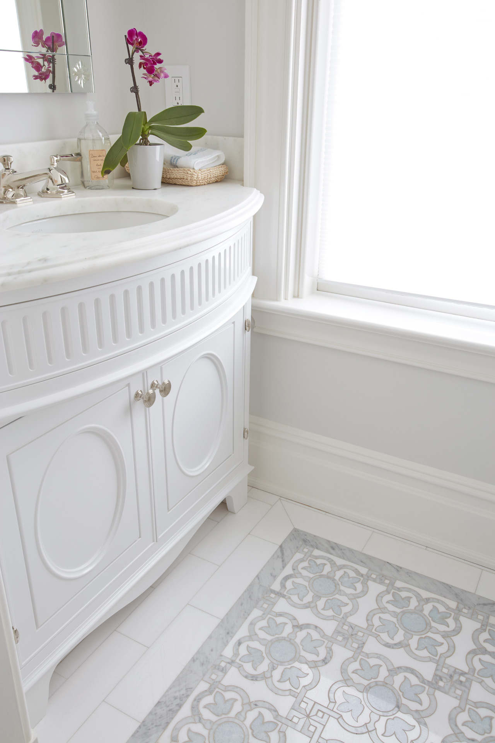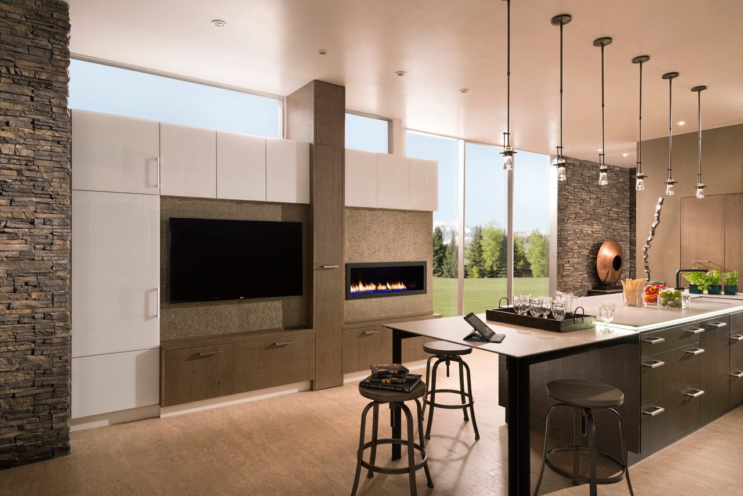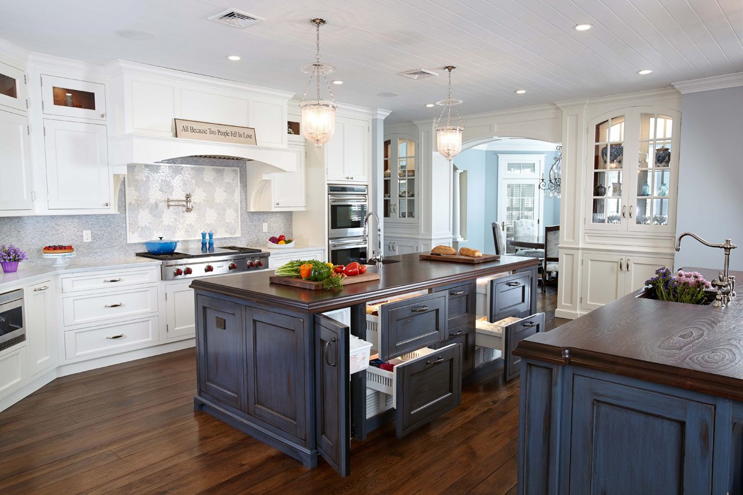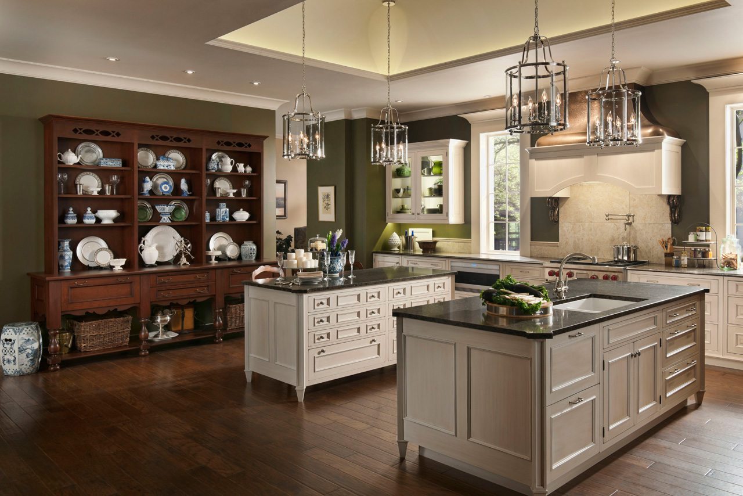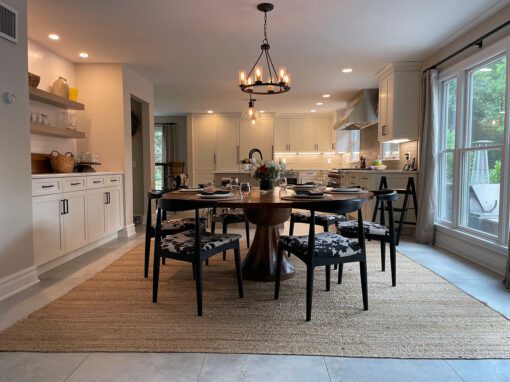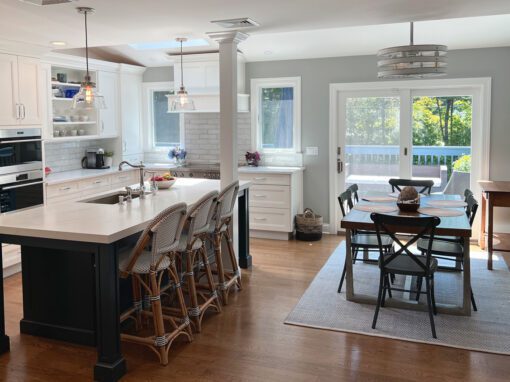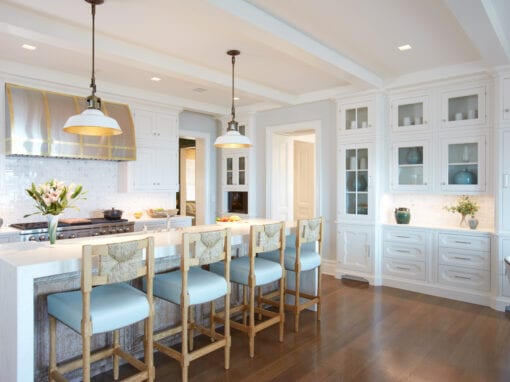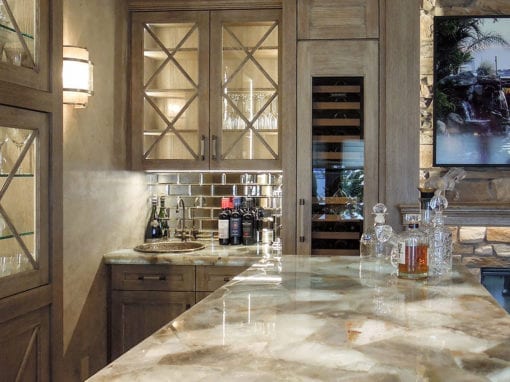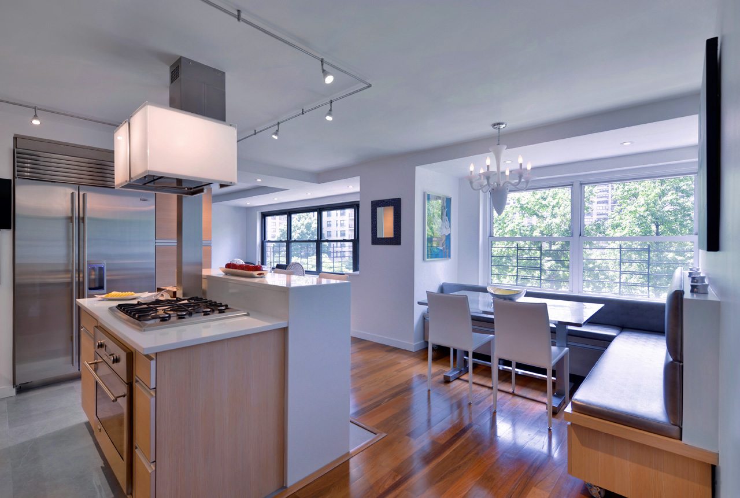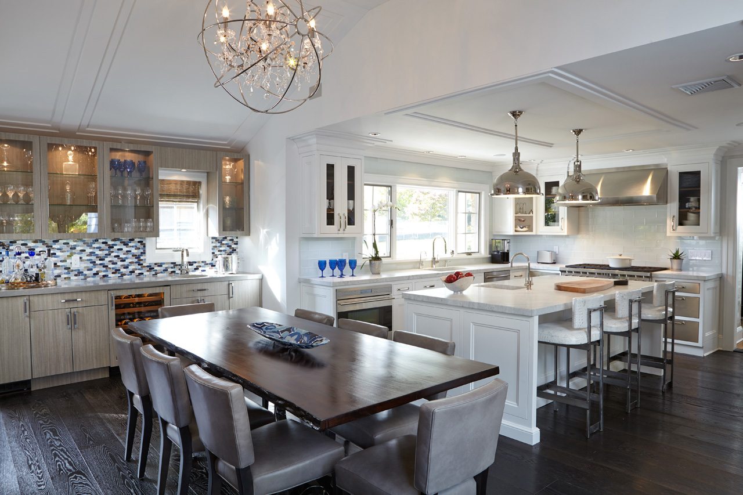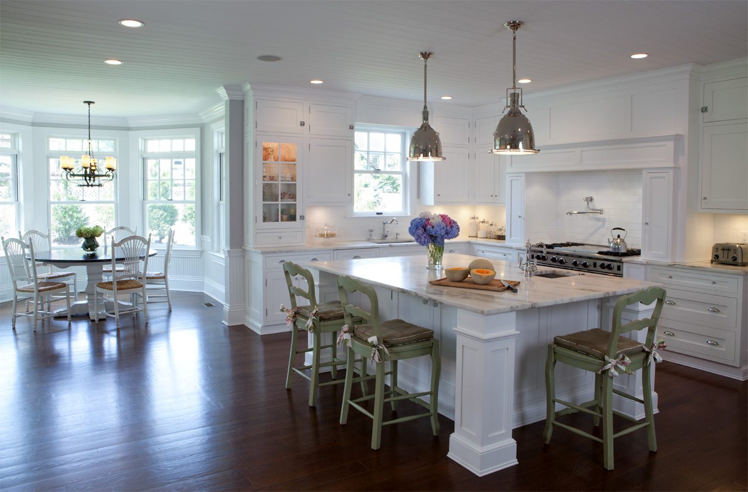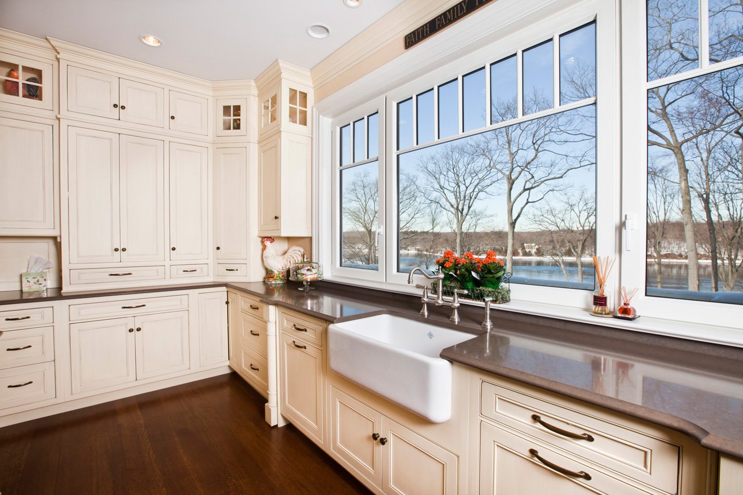Design Consultation Options
Let’s Talk About Your Design Consultation Options
Our custom kitchens in the Long Island and NYC area are breathtakingly beautiful and functional. Whether you want a complete kitchen renovation or are looking for kitchen design ideas for an upgrade, Kitchen Designs offers a free in-store initial design consultation and two program packages for an exceptional start-to-finish experience for our clients. No project is too large or too small. We work with all budgets, and our team oversees every aspect of your project including all the general contracting, tradespeople, schedules, and project details to ensure a seamless installation. We also offer other design services for cabinets only (without installation using your own architect, builder or contractor). If you are an architect, builder, contractor, or interior designer, see our To The Trade Program. While we specialize in kitchen cabinets, our expert design team produces custom built-in home cabinetry, furniture, and bookshelves for the entire home! Contact us here online or call 516-746-3435 to start building your dream kitchen on Long Island, New York City, and the Hamptons!
ON LINE DESIGN CONSULTATION NOW AVAILABLE! See Package 3 below.
Good Design
Starts With
A Great Plan

During this consultation, show us what inspires you. We can discuss ideas, costs, and help you establish a budget plan for your project. Upon your visit you will have an opportunity to browse our showroom to see an extensive sampling the various collections we offer in high-end, mid-range, and budget. Our selections represent the highest quality, best designed cabinetry, appliances, and countertop offerings in the industry. When you design your kitchen, bath, or other room with experienced designers the result is an elevated design that is both aesthetically beautiful and functional. In regards to new construction, it is helpful to bring in your plans and contact Kitchen Designs early in the process so that we can collaborate with you, your builder, and your architect as your plans are being drawn. We find that the sooner we join your team, the more effective we can be in designing attractive, functional kitchens and baths and determine realistic budgets for the quality rooms you deserve. If you are remodeling an existing space, bring in your room’s measurements and pictures so we can give you a rough idea what to expect.
Second: Design Retainer – Take it to the next level by choosing Program Package 1 or 2 or our new on-line design consultation, Package 3.
Your design retainer is ultimately applied to the total cost of your kitchen remodeling project. Throughout the design process, you will be provided with various drawings of your kitchen, which include detailed floor plans, perspective drawings, and elevations. You can take the plans home if you opt for Program Package 2.
Contact Us for a Preliminary Design Consultation at No Charge
Call us at 516.746.3435 or email us directly at Contact Us to schedule a preliminary meeting at our Long Island showroom. Together we will establish direction by reviewing your wish list and the details of your project.
Read this helpful blog post: 5 Tips to Get the Most Out of Your Free In-Store Consultation. You can stop by the showroom any time, but an appointment will assure our undivided attention. Allow for 1 to 1-1/2 hours to discuss style ideas, budgets, and redesign possibilities. You will most certainly leave the meeting with good value.
Package 1
All Plans Remain at Kitchen Designs- Kitchen Designs will professionally design your kitchen, bath, library, entertainment center, or home office. The $1,500 design retainer will be credited to the cost of your cabinet purchase. This design package includes the following:
- Visit with you at your home to discuss the project
- Work from your architect’s plans to design preliminary design concepts and plans
- Measure your project and draw scaled floor plans
- Inspect your premises and determine your needs and restrictions
- Meet with you at Kitchen Designs to discuss proposal and costs
- Make revisions (up to three if needed)
- Meet with you at Kitchen Designs for final presentation and revised drawings that include detailed floor plans, perspective drawings, and elevations. All drawings remain at Kitchen Designs
- All Plans Released to Client (Not available in Package 1)
Package 3 - New!
Online Design Consultation- Kitchen Designs will professionally design your kitchen, bath, library, entertainment center, or home office. The $2,500 online design consultation retainer will be credited to the cost of your cabinet purchase. This online design consultation package includes the following:
- We will work from your pictures and measurements to discuss your project by phone, email and text (and/or Zoom, Skype, Facetime)
- We will be discussing topics that include: Lifestyle Questions, Who is Using the Kitchen, Number of People in Your Home, What You Hope to Achieve by This Remodel, Do You Feel You Need More Countertop Space, Do You Need More Storage
- We will ask you to send your inspiration photos. Be sure to see our galleries and search online
- We will draw scaled floor plans and elevations.
- We will work with you on revisions to create your perfect kitchen or bath
- When you place your order, we will field verify all dimensions to guarantee a perfect fit (New York Metro & Long Island Area only)
Package 2
All Plans Released to Client- Kitchen Designs will professionally design your kitchen, bath, library, entertainment center, or home office. The $5,000 design retainer will be credited to the cost of your cabinet purchase. This design packages include the following:
- Visit with you at your home to discuss the project
- Work from your architect’s plans to design preliminary design concepts and plans
- Measure your project and draw scaled floor plans
- Inspect your premises and determine your needs and restrictions
- Meet with you at Kitchen Designs to discuss proposal and costs
- Make revisions (up to three if needed)
- Meet with you at Kitchen Designs for final presentation and revised drawings that include detailed floor plans, perspective drawings, and elevations
- All Plans Released to Client in Package 2. This includes specifying cabinet manufacturer, style, and finish selections and recommendations for appliances, hardware, and counter selections
FREE In-Store Consultation: Walk-Ins Welcome but Appointment Recommended
- Receive a Free 1 to 1-1/2 hour consultation with a designer at Kitchen Designs
- Discuss your design ideas and wish list
- Review your plans, rough measurements, photos, and idea scrapbooks
- Discuss redesign possibilities
- Discuss costs and help you establish a budget plan for your project
- Browse our showroom to see an extensive sampling of our cabinetry and the various collections we offer in high-end, mid-range, and budget
- Meet our experienced design team who will work with you throughout the process to deliver the best design possible for your space
- Walk-ins Welcome …but better to have an appointment to assure our undivided attention
The Design Process
Step 1: Professional Design Consultation - Conceptual Phase
We begin with an in depth consultation about your lifestyle needs. We will discuss who cooks in your kitchen and how many people cook at the same time. We will have a conversation about how you entertain and help you select your appliances and plumbing fixtures. You will show us your ideas so we can understand your aesthetic preferences, and we will help you establish a working budget needed to complete your dream kitchen, bath or other room.
Step 2: Professional Design Consultation - Establishing a Budget
Step 3: Professional Design Consultation - Detailed Design Planning
Step 4: Finish and Door Sample Approved
Step 5: Fabrication and Schedule
Step 6: Project Management
When we are not your general contractor, we coordinate with your contractor, architect, and/or design team. We make sure all the mechanical requirements for appliances and under-cabinet lighting are in the proper place as well as coordinate our schedule with your contractor.
Step 7: Installation
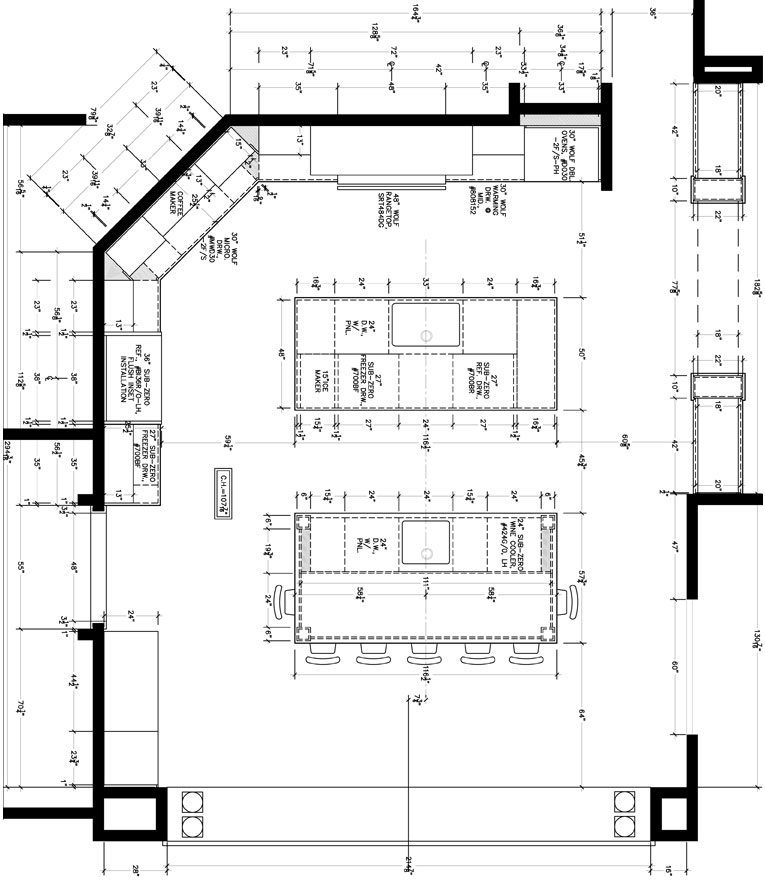
“Planning well for your home remodeling project will give you the fully functioning, unique result you are looking for. Good design and well thought out decisions will result in an exceptional living space that is in line with your vision and lifestyle and will provide you maximum enjoyment and functionality.” … Ken Kelly
Exceptional Start to Finish Experience!
The beauty of working with Kitchen Designs by Ken Kelly, is that you can rely on totally integrated services from start to finish all in one place! This allows our clients to have a smooth, convenient, stress-free experience with personalized attention. We can either design the space for you and deliver cabinetry only or we can take care of the entire full-scale project with complete installation including cabinetry, counters, appliances, flooring, windows, doors, plumbing, electric, etc. Our design team, field team, and administrative support team will oversee every detail in order to deliver everything on time and on budget while maintaining our company’s high standards and impressive reputation for client satisfaction. We will always strive to give you the most value for your budgeted dollars, never cutting corners on design or quality. We invite you to join the thousands of satisfied customers who have designed their dream kitchens, outdoor kitchens, baths, libraries, bedrooms, basements, laundry rooms, garages, and media rooms with us. We know you’ll be delighted with all we have to offer! Press play to view our video message.
Our team works with you from start to finish. We can either design the space for you and deliver cabinetry only, or we can take care of the entire full-scale project with complete installation including cabinetry, counters, appliances, flooring, windows, doors, plumbing, electric, and all the details. Our design, field, and administrative teams will oversee every detail in order to deliver everything on time and on budget while maintaining our company's high standards and reputation for client satisfaction. We welcome architects, builders, and interior designers to our showroom for a truly collaborative effort in producing the most elegant and functional spaces for clients. See the best selection of custom cabinetry Long Island has under one roof at Kitchen Designs by Ken Kelly's New York kitchen showrooms in Nassau and Suffolk Counties featuring kitchens, baths, mudrooms, wine rooms, outdoor kitchens, and more. We work directly with both homeowners and allied trade professionals on residential and commercial projects.
Helpful Articles About Planning & Budget
Projects
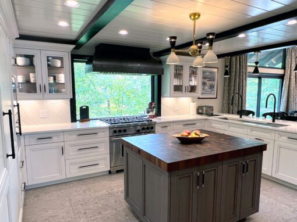
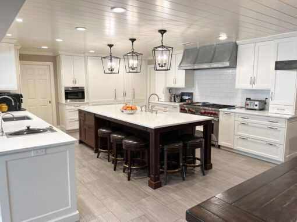
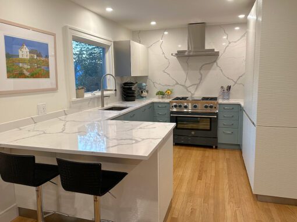
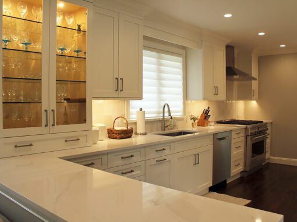
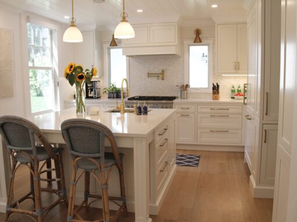
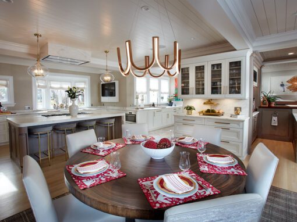
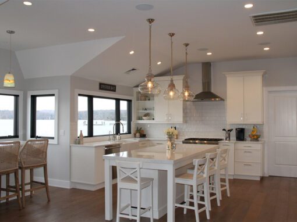
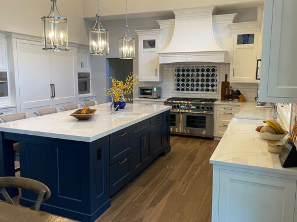
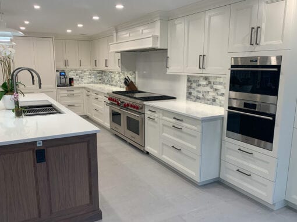
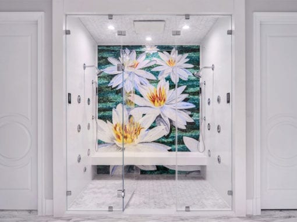
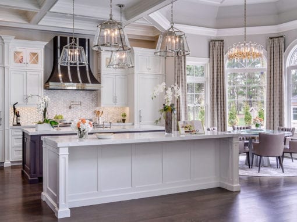
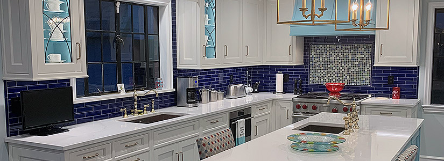
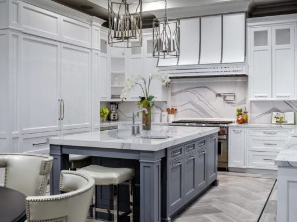
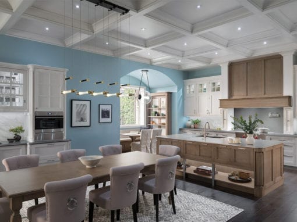
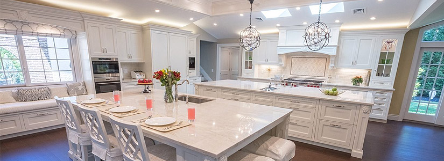
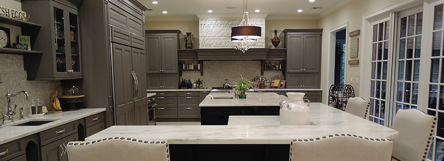
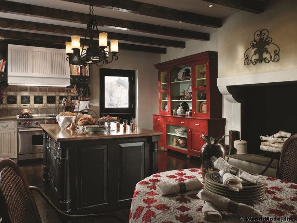
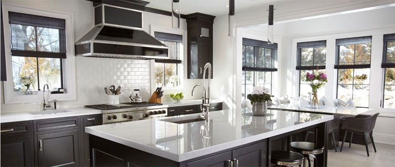
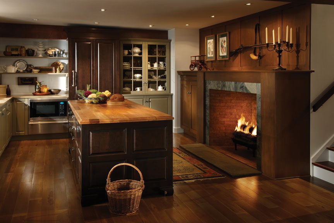
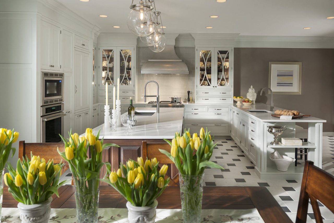
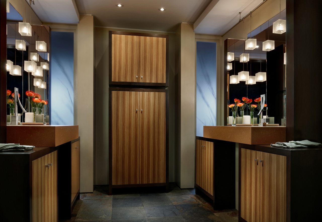
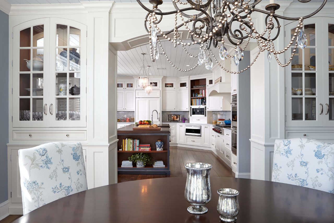
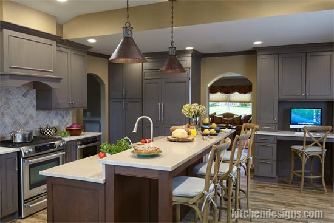
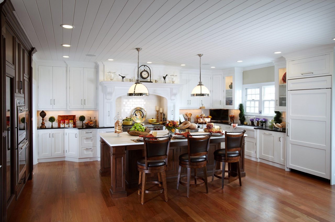
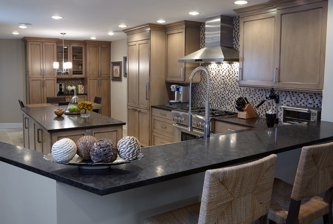
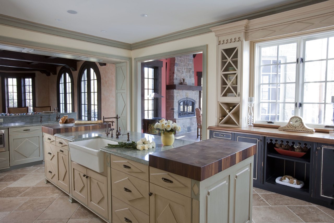
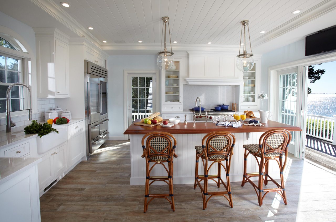
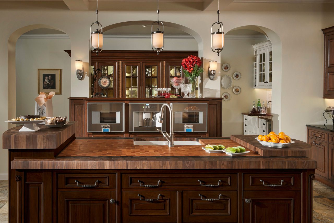
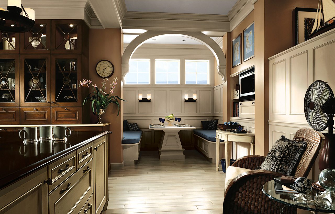
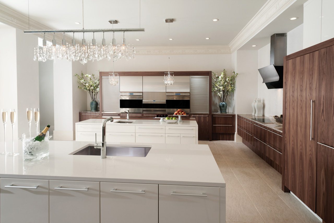
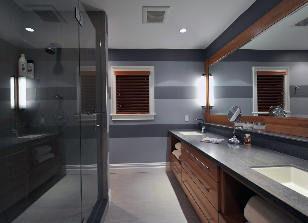
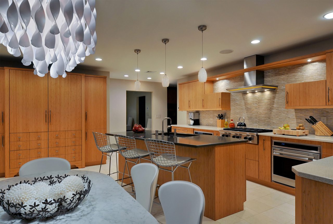
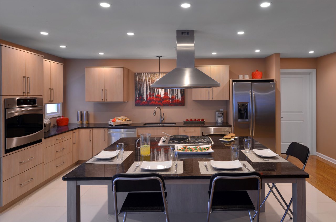
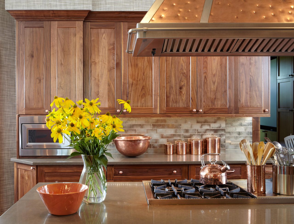
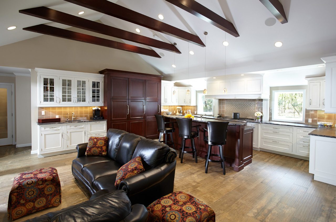
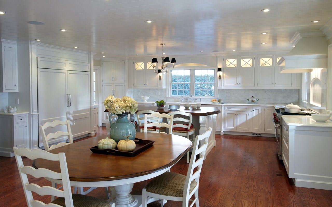
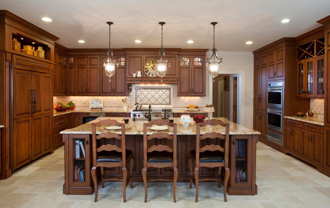
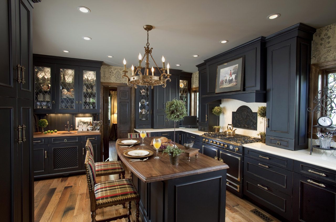
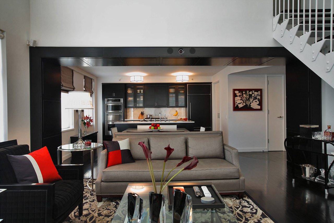
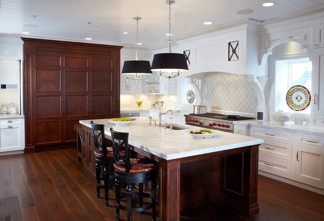
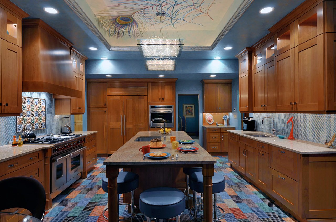
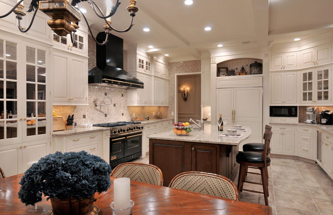
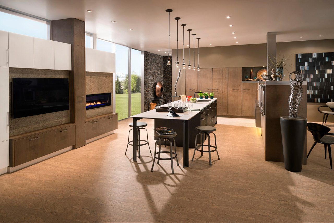
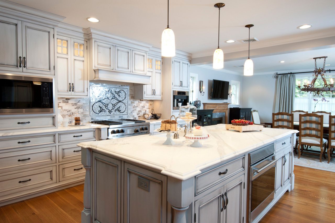
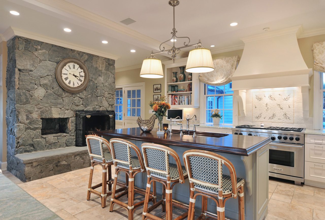
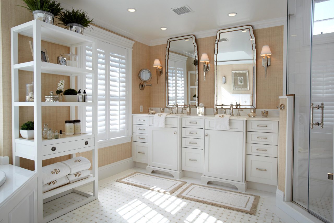
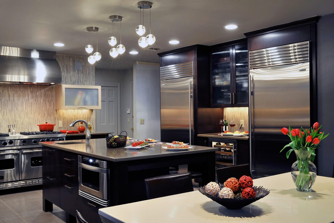
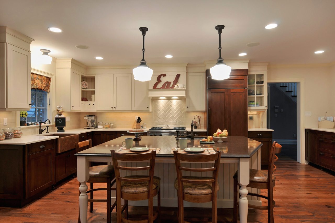
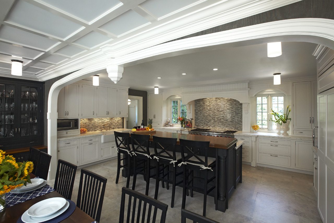
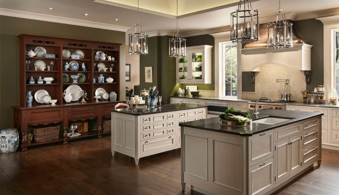
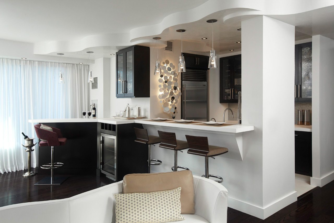
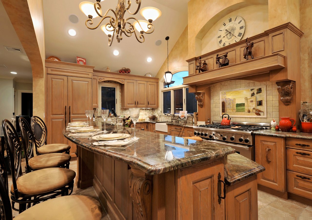
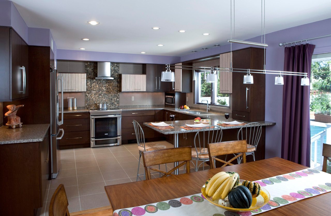
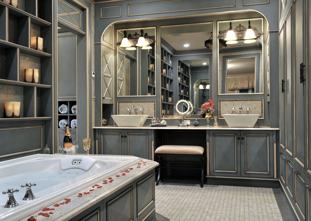
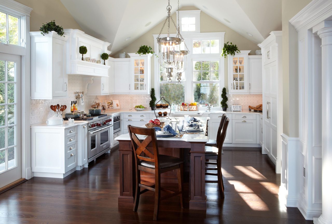
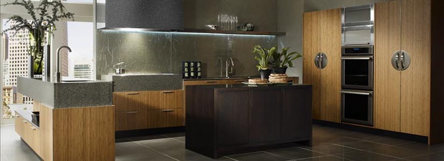
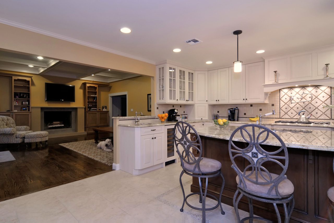
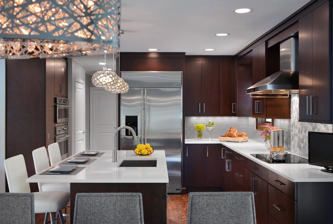
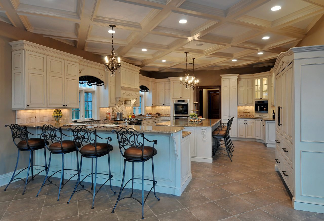
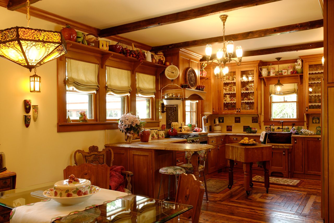
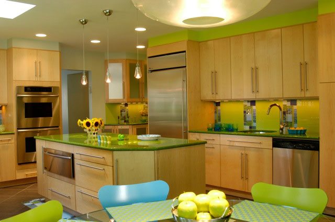
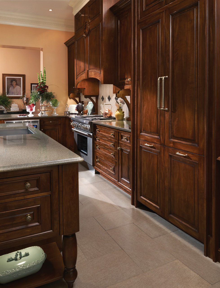
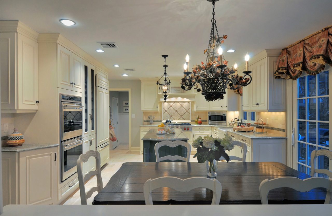
Receive Your Free In-Store Design Consultation Today
Ready to Get Started Now? Renovating Has Never Been So Fun

