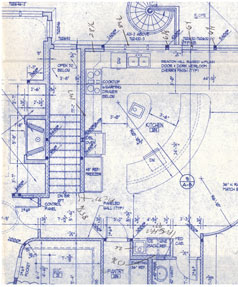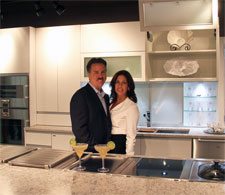Let’s talk about budgeting for your kitchen renovation… Cabinetry will always be the largest portion of your budget, and the amount depends on variables such as the square footage, the number of cabinets, the cabinet material, finish, and door style. The next largest portion will be the appliances, then countertops, flooring, lighting, fixtures, and other materials. A professional kitchen designer has an extensive knowledge of real costs and can design a project that fits your budget perfectly. Let’s delve into the issue of a realistic project budget.

You will often hear about the cost of cabinets in a price per running foot. In our showroom, we often have to clarify the question, “What is considered in a running foot?” If you were to take your kitchen (ie. an L-shape kitchen) the running foot length runs from the corner of the cabinet wall to the first corner, then from that corner to the other end. You do not deduct any inches for appliances or windows because that is all taken into account in the measurement average. You will see a swing in price within the four cabinet categories: assemble yourself cabinets (ready to assemble), stock cabinets (assembled), semi-custom cabinets, and custom cabinets.
If you go to a big box store to price things first, note that the price per linear foot is only an estimate and can be deceiving. It will increase if you purchase taller wall cabinets or anything other than the basics. It also does not include any options, moulding, toe kicks, or hardware. Generally, you need to add 50% to their “sample kitchen” price to get closer to a real price for a basic, no-frills kitchen with no options, moulding, toe kicks, or hardware. Oh, and by the way, installation costs are additional.
I went on an investigation recently and visited a local big box company. The price per linear foot that was on the counter of the display turned out to be half the equation when I actually spoke with the sales rep. Their price shown was for the wall cabinets (top only) and they were doubling it as they went over the same wall for the base cabinets, which is not the norm in the industry. The price per linear foot in the industry includes wall AND base cabinets. This was their marketing strategy to put a lower price on the display sign. They were literally giving you half the equation, so it is important you ask to get all the facts. We want you to be informed and know that what we (or a professional designer) will bring to the table is VALUE.
If you were to have the big box store layout your kitchen, they’re going to plug in say 7 stock cabinet sizes and give you a price. If you were to bring us that estimate, and we were to price those same 7 cabinets (exactly the same layout) you will be pleasantly surprised that we will be very competitive on price, and many times we can do it cheaper with a better quality cabinet. However, if you give us the same space to work with, we will design a better, more functional, more intricate design that will include more parts and pieces, and yes, it will be more expensive because of that (not because we’re more expensive than the big box store). So, you need to decide… Do you strictly want the room filled with boxes at the lower price or do you truly want the very best use of those inches designed in the very best way, and are you willing to pay that difference to get better performance out of the same space? What we do in design adds VALUE but can add expense. You have to decide between the two.
It is important to consider that if you have a strict budget, you will absolutely get more value within that budget working with a professional designer. You will get a higher quality product, a better design, and more options and features. We will give you much more for that same budget, and because we’re experts at what we do, we don’t go over that number. We are often shocked to hear that people are afraid to talk to us because they think we are expensive. Yes, we do very high-end custom cabinetry for those that have that kind of budget; however, most people don’t realize that our specialty and expertise truly help those on a smaller budget, and we love to do these jobs as well. It gives us even more opportunity to be creative. We want you to get the job done right. It gives us tremendous pleasure knowing we gave you the highest quality possible for your investment.
Consider these real expenses that go into your renovation budget. Each of the following has an actual cost associated with it. When you come in to speak with us, we will discuss each item with you to keep you on budget:
Room Prep (Plastic protection of doorways to other rooms and set up temporary kitchen); Demolition; Carpentry –(Are there structural changes involving walls, doors, windows, etc?) Are we gutting to the studs in a complete demolition or just replacing cabinets and doing minor patching? Consider the age of the house, was it ever updated, and what will it take to bring it to code?; Rough electrical, rough lighting, rough plumbing, rough heating; Insulation; Sheetrock; Tape & Spackle; Flooring (Wood, ceramic, other? ); Cabinet selection and purchase; Appliance selection and purchase; Countertop selection and purchase; Cabinetry installation; Appliance installation (setting appliances); Countertop installation; Drill and Install Hardware; Backsplash Tile Purchase; Backsplash Installation; Finish Plumbing, Electrical, Lighting, Moulding & Trims, and finish punchlist; Painting or Wallpapering
Note: The entire renovation project as shown above is about a 7-week process for a typical installation.
I hope I have provided you with information that helps you form a budget strategy moving forward. If there is anything else you would like answered, please feel free to comment or email.
Posted by GKelly in Budgeting, Design, Learn


