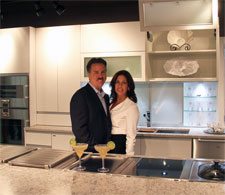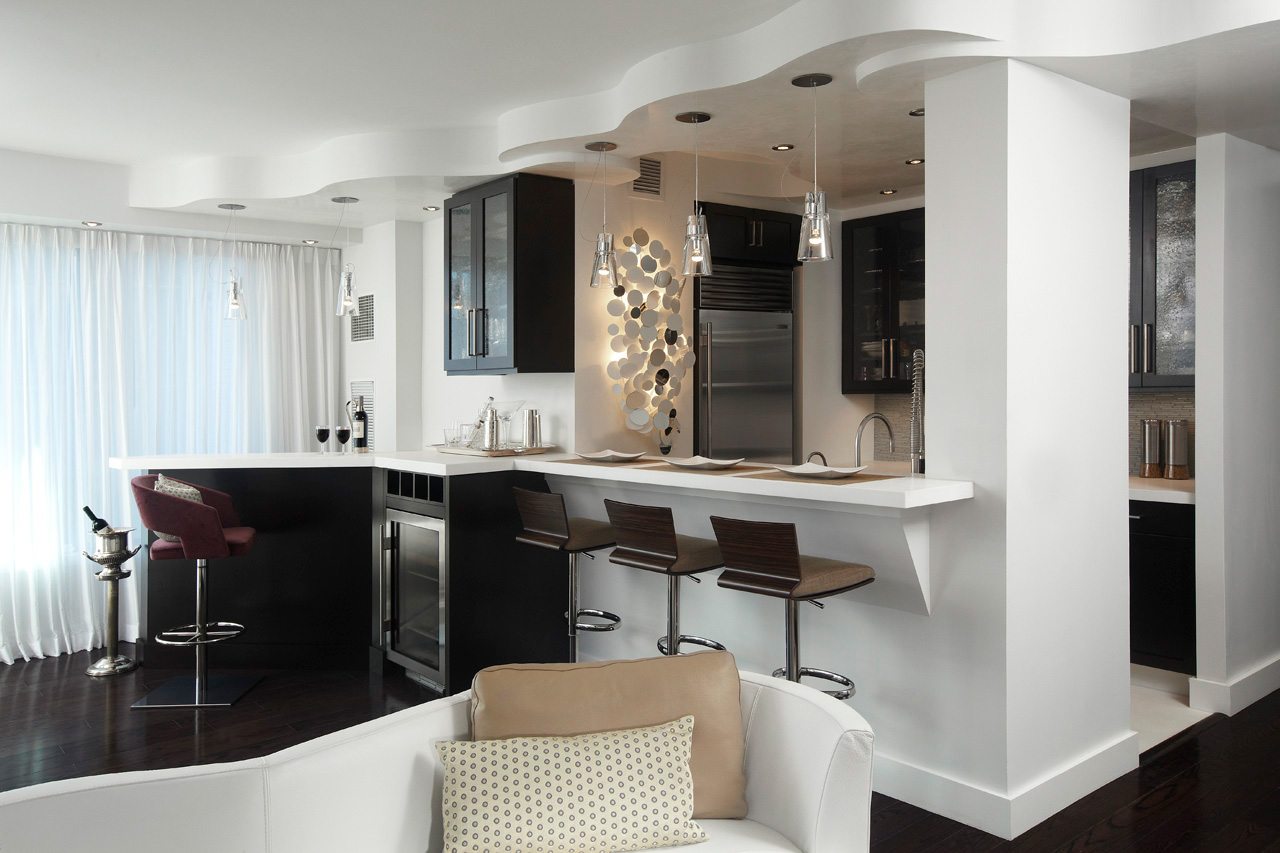
This NYC apartment kitchen is high in style with beautiful space saving ideas and architectural elements. The apartment has beautiful views of the city, which couldn’t be seen from the original small galley kitchen. We opened up the kitchen wall and spilled the kitchen design into the living area to transform this space, allowing for much needed extra storage and seating with the bonus of a bar area. In an apartment, space comes at a premium. The goal was to make the most of every available inch in an artistic design statement that is both functional and aesthetically appealing. The curved, multi-level soffit design integrates these two spaces seamlessly.
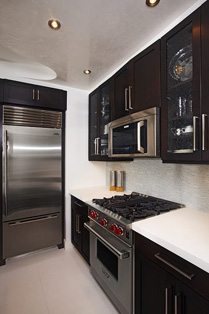
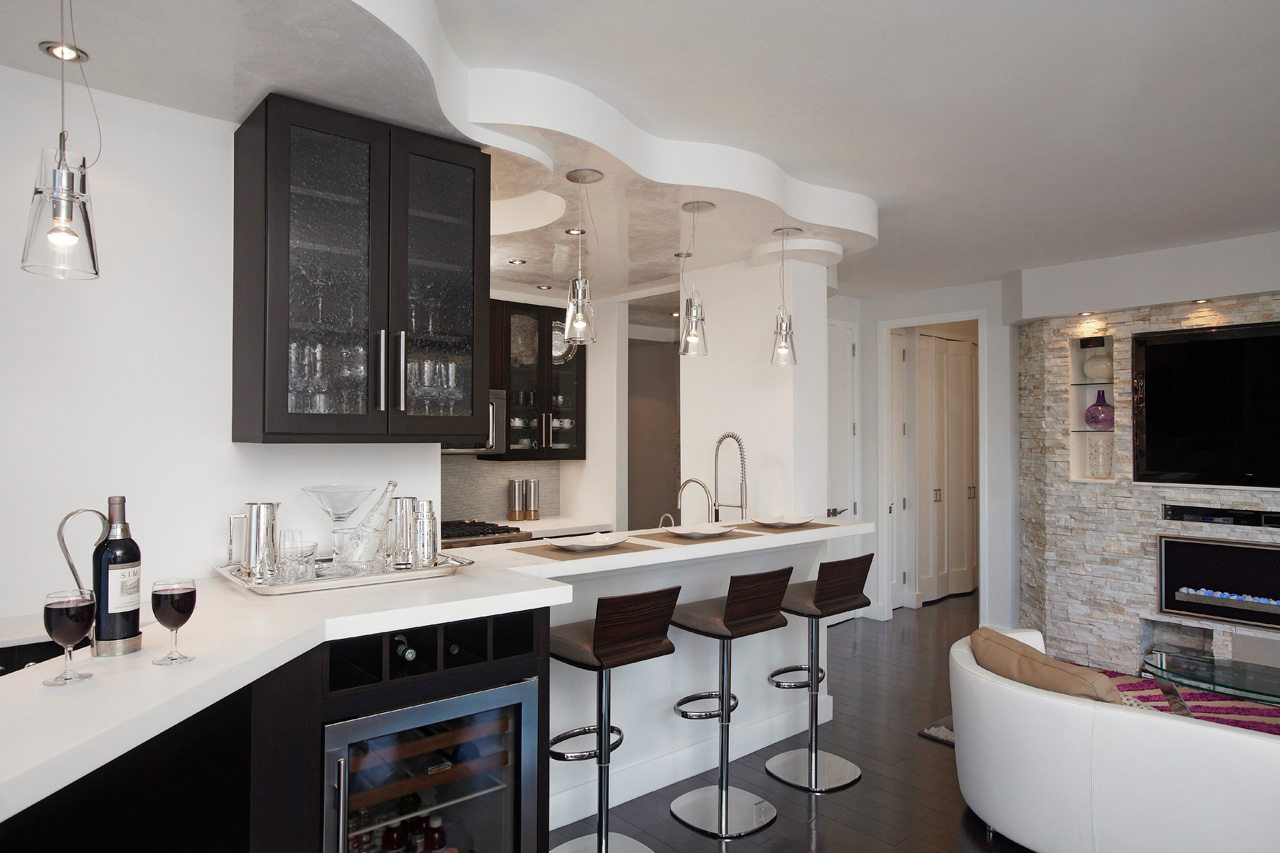
The idea that the kitchen should be an extension of both these spaces creates an airy, spacious look that also promotes social interaction. The client selected Brookhaven by Wood-Mode cherry cabinetry in Java finish to compliment the apartment’s warm color palette with its chiseled mosaic tiled fireplace and dark wood floors. The door style is Bridgeport Recessed Panel (frameless). The counters are White Thassos marble with a two-inch eased edge that wrap around from the kitchen into the living room with an eating area that continues down to the bar. The mosaic-tiled backslash mimics the horizontal lines of the fireplace. The stainless appliances, commercial faucet, and industrial light fixtures offer a nice contrast.
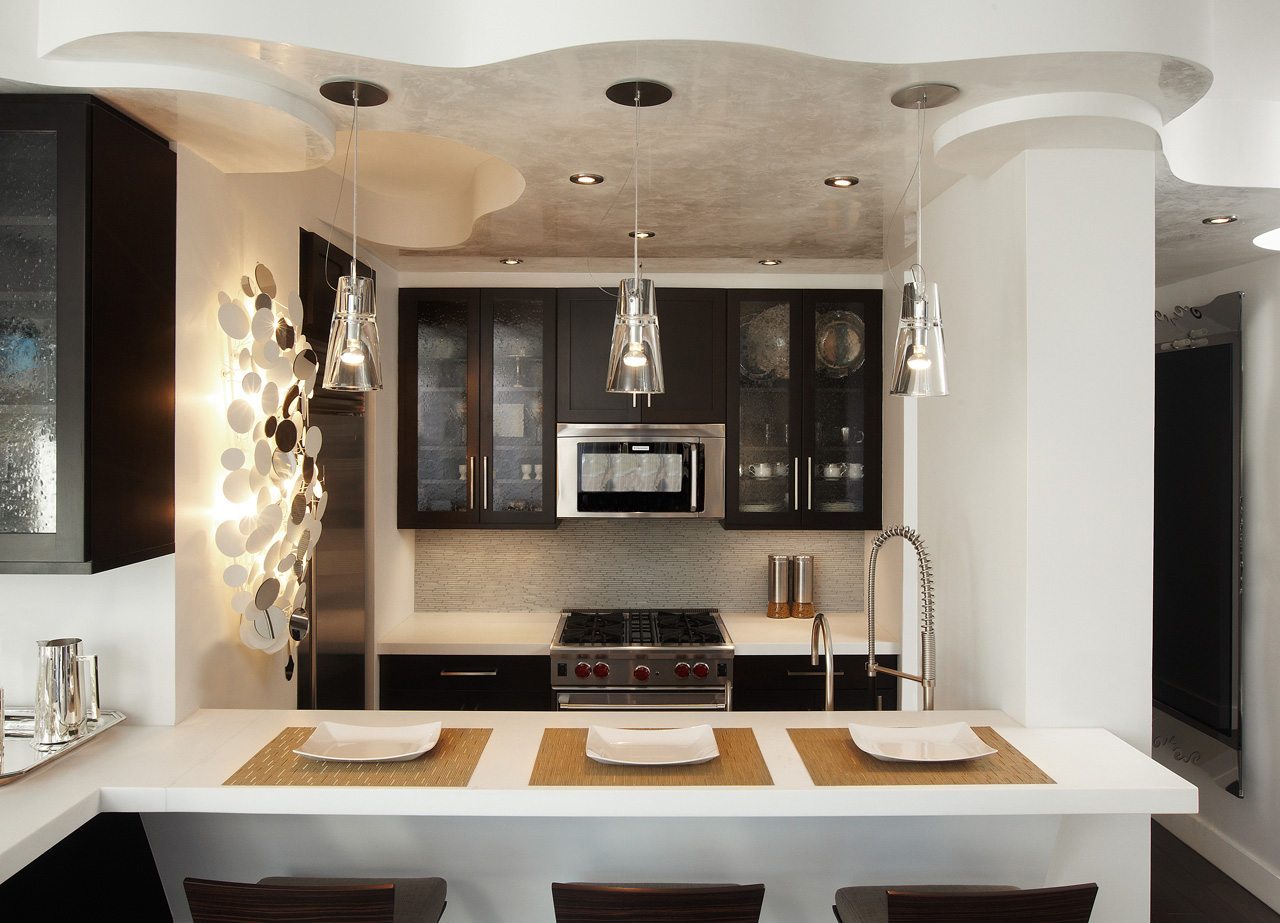
Designed for minimal clutter and maximum efficiency, the space includes a generous mix of interior accessories needed to store the essentials in charming style.
See our video of this kitchen below.


