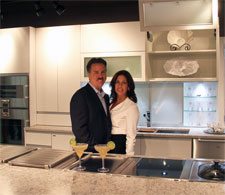We just finished this elegant kitchen in a completely remodeled home in Lloyd Neck (Kitchen Designer: Ken Kelly, CKD, CBD, CR) . The project included the expansion and renovation of 23 rooms and was the collaborative effort of the client, architect Michael Wallin, Kitchen Designs by Ken Kelly, and Greg Lanza Interior Design. The divided kitchen creates a large open space while maintaining the correct proportions of a traditional style home. To keep the look timeless, inset cabinets were selected in white and ebony and stripped of any extra ornamentation. Incorporating two colors helped define the beauty and quality of the custom Wood-Mode cabinetry. The door style is Wood-Mode’s Cambridge Square Recessed.
The perimeter finish is Nordic White on maple, and the island and desk hutch are Cottage Black with brown undertones in distressing package #4. The counters offer limitless expanse for meal preparation and serve as a buffet for frequent entertaining.

The “demonstration-style” island seating creates a perfect host-to-guest social setting. The island top is mahogany, which softens and adds contrast to the beautiful white Statuary marble. Surface-mount lighting replaced most of the expected high-hats. Recessed halogen spots are the direct light source for the island’s work surface, keeping the air space above clutter free. The SubZero refrigeration and Wolf range added a professional touch to the space. Nestled in the living room is a nook with custom bar cabinetry, a mahogany wood counter, and surrounding window seat. See a video tour below or on our You Tube Channel kitchendesignsdotcom.

On this project…
Ken Kelly, CKD, CBD, CR Kitchen Designs by Ken Kelly, Inc. 26 Hillside Avenue Williston Park, NY (516-746-3435) www.kitchendesigns.com
Michael Wallin, Architect, 3 Hanson Pl, Huntington, NY (631) 271-7344


