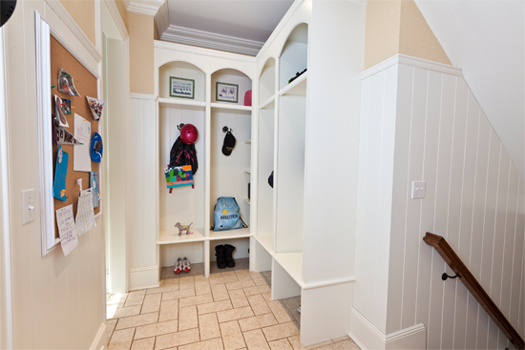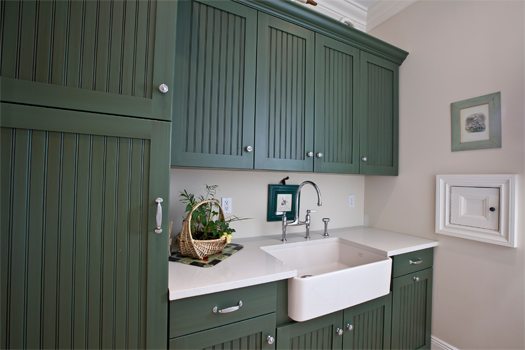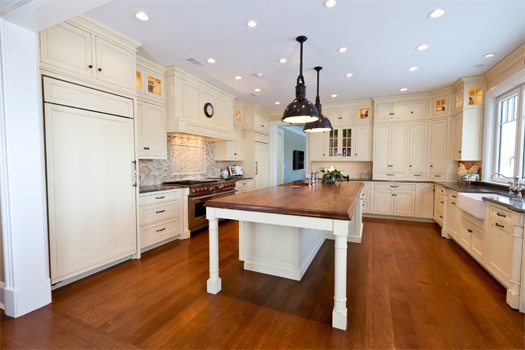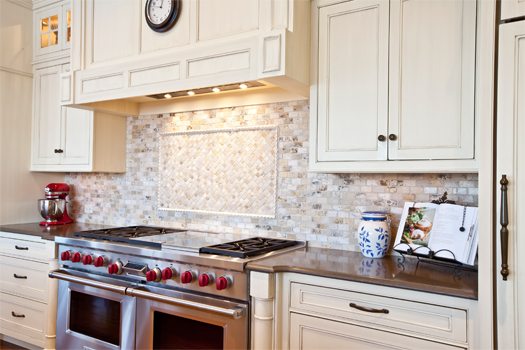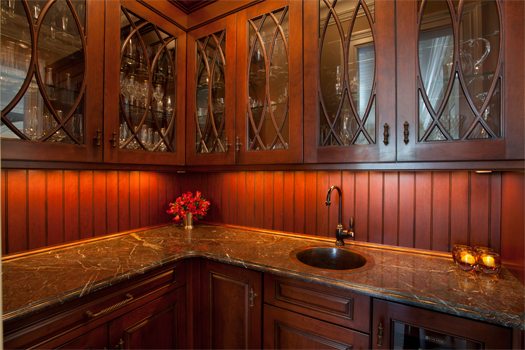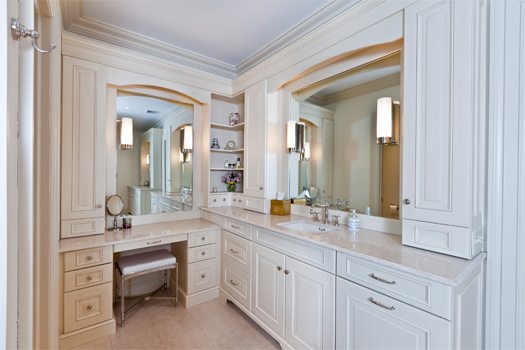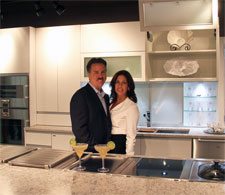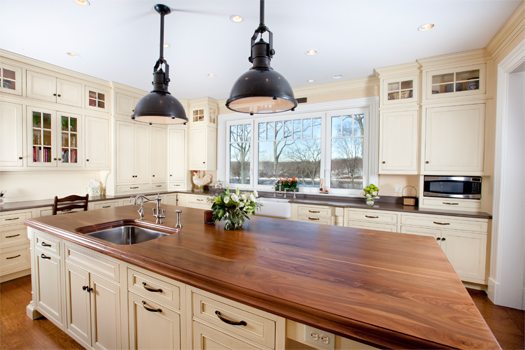
Kitchen Designer: Ken Kelly, CKD, CBD, CR – Kitchen Designs by Ken Kelly, Inc.
This North Shore new construction home is situated on a bluff overlooking the Long Island sound. The project included the kitchen, butler’s pantry, dog room (shown below in prairie green), mudroom (shown below in antique white), home office, laundry room, four bathrooms, and the master bathroom suite. The designer worked closely with the homeowners to create personal and unique spaces that cater to all members of the family – including the dog.
The mudroom design organizes kids’ jackets, backpacks, and sporting equipment. The cabinetry and cubbies are custom made in an Antique White finish.
The dog room below is Wood-Mode’s Chatam Slab in a Vintage Prairie Green finish.
The kitchen was designed to encourage socializing — for cooking together, doing homework, and entertaining. For this family, life revolves around the kitchen; it is the main thoroughfare of the home. The custom cabinetry is Wood-Mode’s Hancock Recessed door style in a soothing custom color scheme of Vintage Yellow on Maple. Caesarstone countertops in Lagos Blue further enhance this play of color.
Custom cabinetry panels conceal the 36” SubZero refrigerator and the 36” SubZero Freezer. Other appliances include Wolf’s 60” range as well as two sinks and two dishwashers.
The spacious center island adds ample kid-friendly storage with an elegant Walnut wood counter that enhances the warmth of the wood floors. Recessed lighting and down-light pendants add to the room’s ambiance. The overall design makes the most of the kitchen’s calming view of the harbor, combining space, light, togetherness, and nature.
The wet bar (above)… and one of the baths (below)
Video Tour here…
Posted by GKelly in Kitchen Design, Tours & Videos, Wood-Mode |

