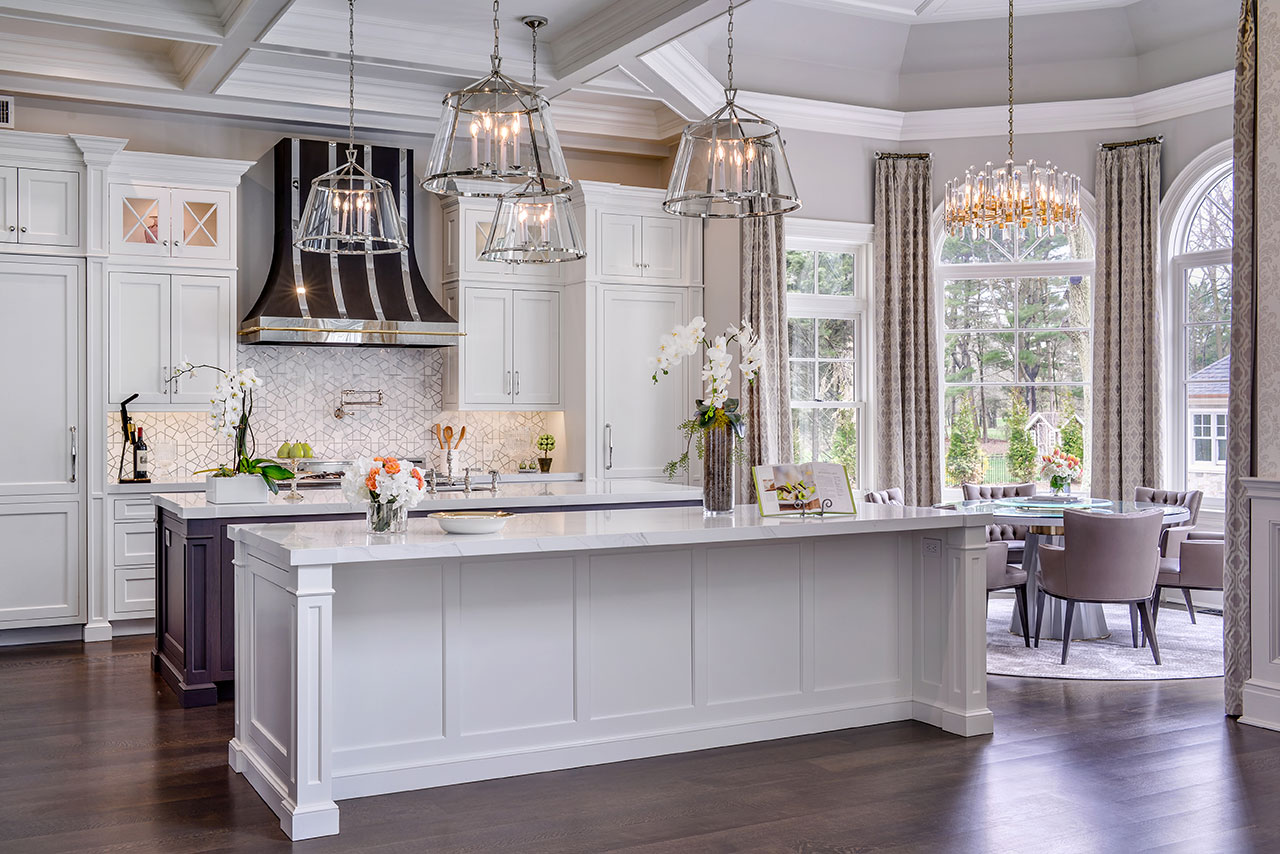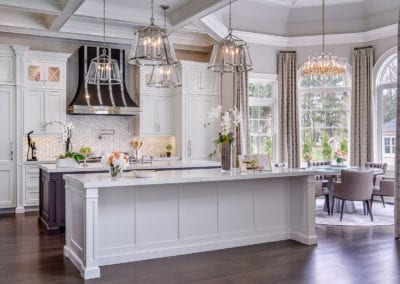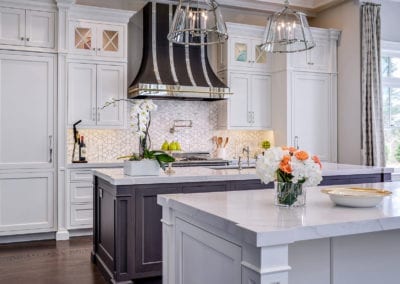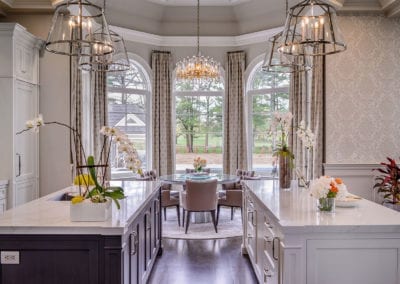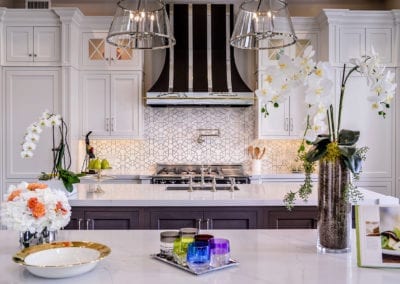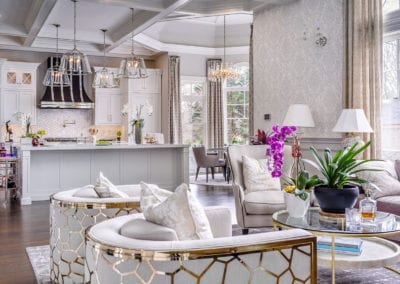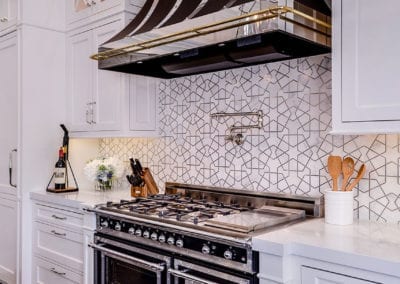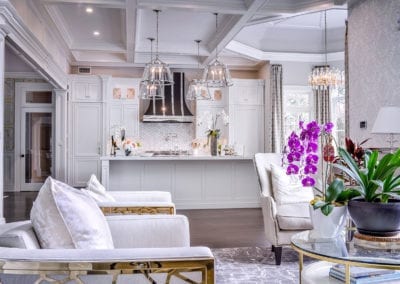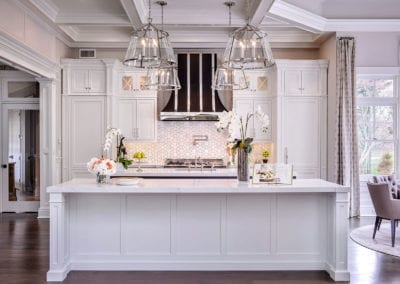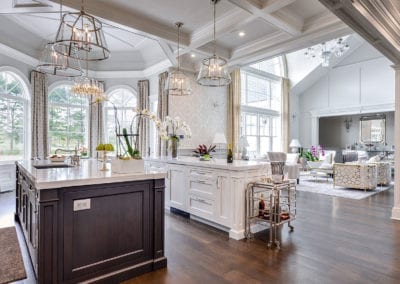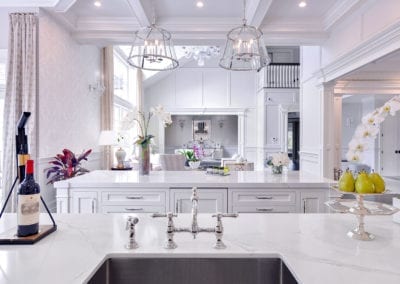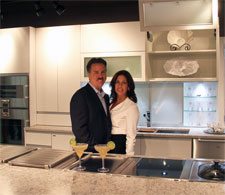Open Plan Kitchen with Double Kitchen Island Greatroom Layout
This grand-scale open kitchen plan layout features a double kitchen island overlooking the most beautiful, elegant living room and a cozy breakfast area dining set. The double islands are finished in contrasting black and white hues. The home was custom built in Glen Head NY on Long Island. The open floor plan layout grabs your attention the minute you enter this magnificent space. Our team perfectly executed the vision our client had for their dream kitchen. High-end custom cabinetry is from Kitchen Designs by Ken Kelly designed by designer Shan Chang.
The white cabinets provide the framework for an airy, open floor plan where everything balances together seamlessly. The kitchen, adjoining breakfast room, and open living area is drenched with natural light creating the most homey kitchen environment. In addition to the beautiful cabinets and double kitchen islands, the rest of the “ingredients” include the following: a geometric backsplash (Ethereal Stella Carrara Bella with stainless steel), black Bertazzon Heritage series range and custom metal range hood, Silestone Eternal Calacatta Gold countertops, Perrin & Rowe Edwardian bridge kitchen faucet, Top Knobs hardware (TK715PC, TK719PN), and Kitchen Designs by Ken Kelly custom cabinets with couble waste bin, cutlery divider, silverware and cookware dividers.
Every custom detail was carefully combined to create the most cozy kitchen layout for the family to enjoy. Read more about this project here. Like what you see?Call us today 516-746-3435.

